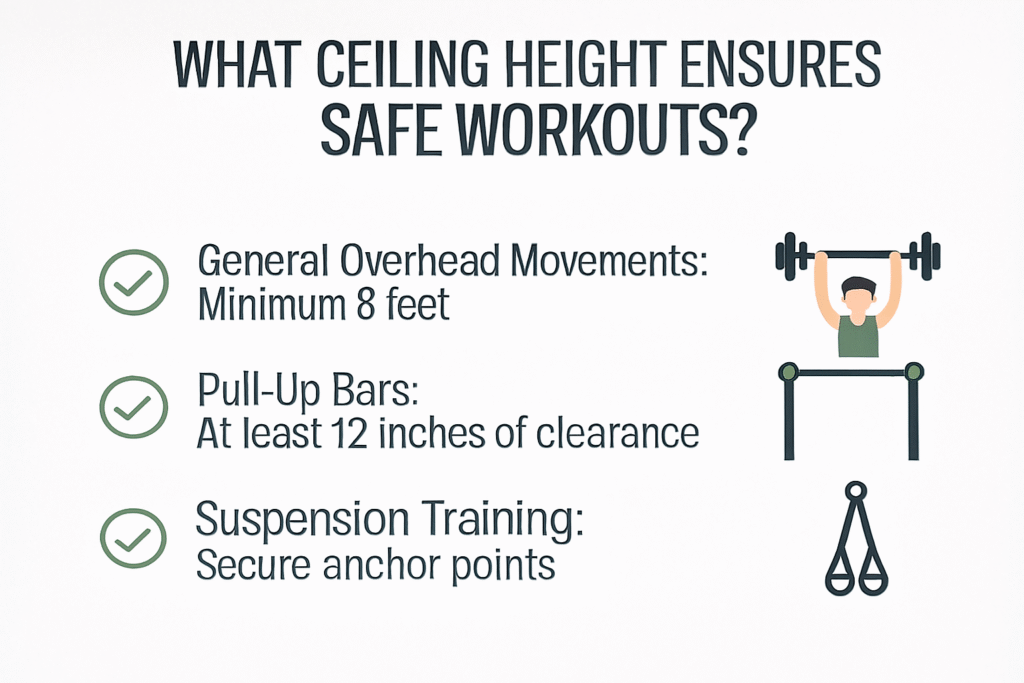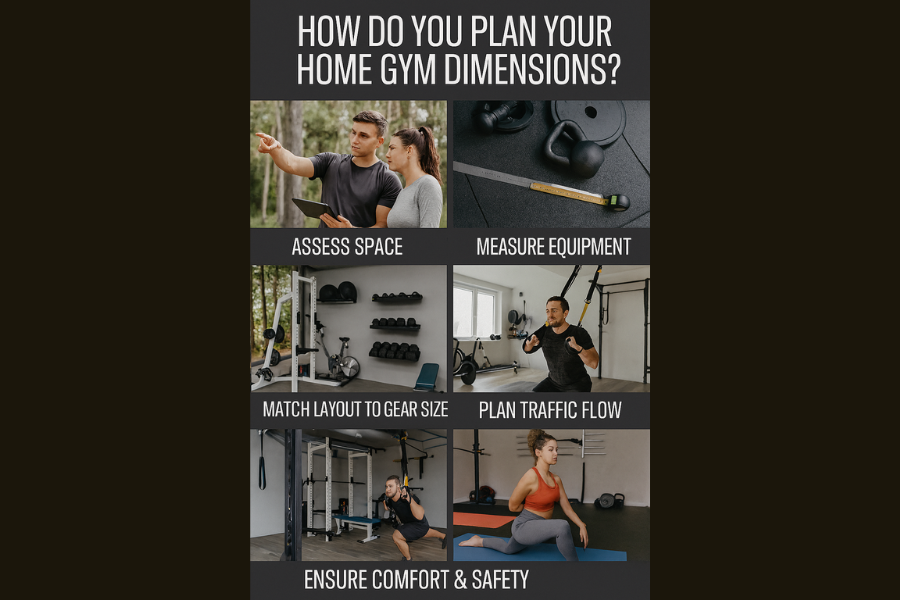A home gym calls for careful planning. You align space to your fitness goals. You match layout to equipment needs. You ensure comfort and safety. How will you start your plan?
What Are Standard Home Gym Dimensions by Type?
Minimalist gyms occupy 50–100 sq ft (4.6–9.3 m²). Small-to-medium gyms span 110–160 sq ft (10–15 m²). Large or garage gyms cover 200–400 sq ft (18.5–37 m²).
Industry data shows one-car garages at 200–250 sq ft support full-body training. What type suits your routine?
What Space Does Each Equipment Require?
What Space Does Strength Gear Need?
Power racks with barbells fit inside 8′ × 7′ (2.44 m × 2.15 m). You add 1 ft of side clearance. Weight benches need 40–65 sq ft (4–6 m²). Multi-gym machines occupy 40–65 sq ft (4–6 m²). Floor exercises such as yoga or HIIT require 40 sq ft (4 m²).
Which strength tools matter most to you?
What Space Do Cardio Machines Need?
Treadmills need 27–30 sq ft (2.5–2.8 m²). Stationary bikes fit in 10–22 sq ft (0.9–2 m²). Ellipticals require 27–30 sq ft (2.5–2.8 m²). Rowers occupy at least 20 sq ft (1.8 m²). You add clearance for safe mounting and dismounting.
Which cardio units match your workouts?
What Ceiling Height Ensures Safe Workouts?

Your ceiling should clear your height plus 1 ft. Pull-up bars need 12 in of head clearance. You secure anchor points above your head for suspension work. You confirm height before ordering gear.
Which clearance factor concerns you most?
How Can You Optimize Your Gym Layout?
Use wall racks to store plates and dumbbells. Install foldable benches and racks to free floor space. Choose adjustable dumbbells and bands to cut clutter. Apply vertical storage to maximize room.
Which layout hack will you try first?
How Do 2D and 3D Floor Plans Boost Design?
You draft 2D layouts to mark equipment and traffic flow. You render 3D views to preview lighting and material. Drag-and-drop software speeds up design. You share visuals to gather feedback.
Which plan type aids your vision best?
Where Should You Place Your Home Gym?
Avoid bedrooms to cut noise impact. Use basements or garages to isolate vibration. Reinforce flooring on upper levels for impact workouts. Pick a zone that fits your routine and home layout.
Which location works for your home?
What Ventilation and Climate Control Works Best?
Open windows and doors for fresh air. Design cross-ventilation to boost airflow. Install fans or AC units to maintain comfort. Monitor temperature to hit your ideal workout range.
How will you keep the air fresh?
What Flooring and Fixtures Suit Your Gym?
Lay rubber tiles for shock absorption. Position foam mats for light exercises. Fix wall brackets for suspension straps. Choose smart lights to set the mood.
Which flooring will you pick?
How Should You Budget Space and Gear?
Invest first in high-use machines like treadmills. Choose budget plates and bands for durability. Prioritize multi-use gear to cut cost and footprint. Track spending to avoid surprises.
What budget will you set?
What Dimension Matches Your Fitness Goals?
Small corners serve yoga or stretching. Medium rooms handle cardio and weight. Large garages host full power racks and cardio fleets. You match room size to workout mix.
How will you apply these guidelines?
Final Thoughts
Thoughtful planning yields a gym that fits your body and space. You optimize every square foot when you match dimensions to equipment. You boost motivation when you ensure safety and comfort. You save money when you choose compact gear. You create a space you love.
FAQs
How small can a home gym be?
Minimalist gyms start at 50 sq ft (4.6 m²). You fit mats, bands, and adjustable dumbbells. You still perform full workouts in tight spaces.
Do I need a full garage for a gym?
No. A 110 sq ft (10 m²) room can hold a rack, bike, and bench. You choose foldable racks to save floor space. You adjust gear to your budget and goals.
What ceiling height do I need?
An 8 ft (2.4 m) ceiling suits most lifts. You add 1 ft (0.3 m) for overhead presses and pull-ups. You confirm bar height before buying equipment.
How much clearance should I leave around machines?
Leave 2 ft (0.6 m) on each side of machines. You allow safe mounting, dismounting, and plate loading. You avoid injuries when you keep clear walkways.
Can I install a gym on the upper floor?
Yes. You reinforce the floor to handle 300–500 lbs of gear. You add acoustic panels to cut noise. You protect ceilings and rooms below.
How do I maximize airflow?
You open windows and doors for fresh air. You add a ceiling fan or wall-mount fan for circulation. You install vents to control humidity.
What flooring options work best?
Rubber tiles absorb shock and dampen sound. Foam mats suit yoga and floor work. You combine both to define workout zones.
QuickFast — Insights at Speed.



